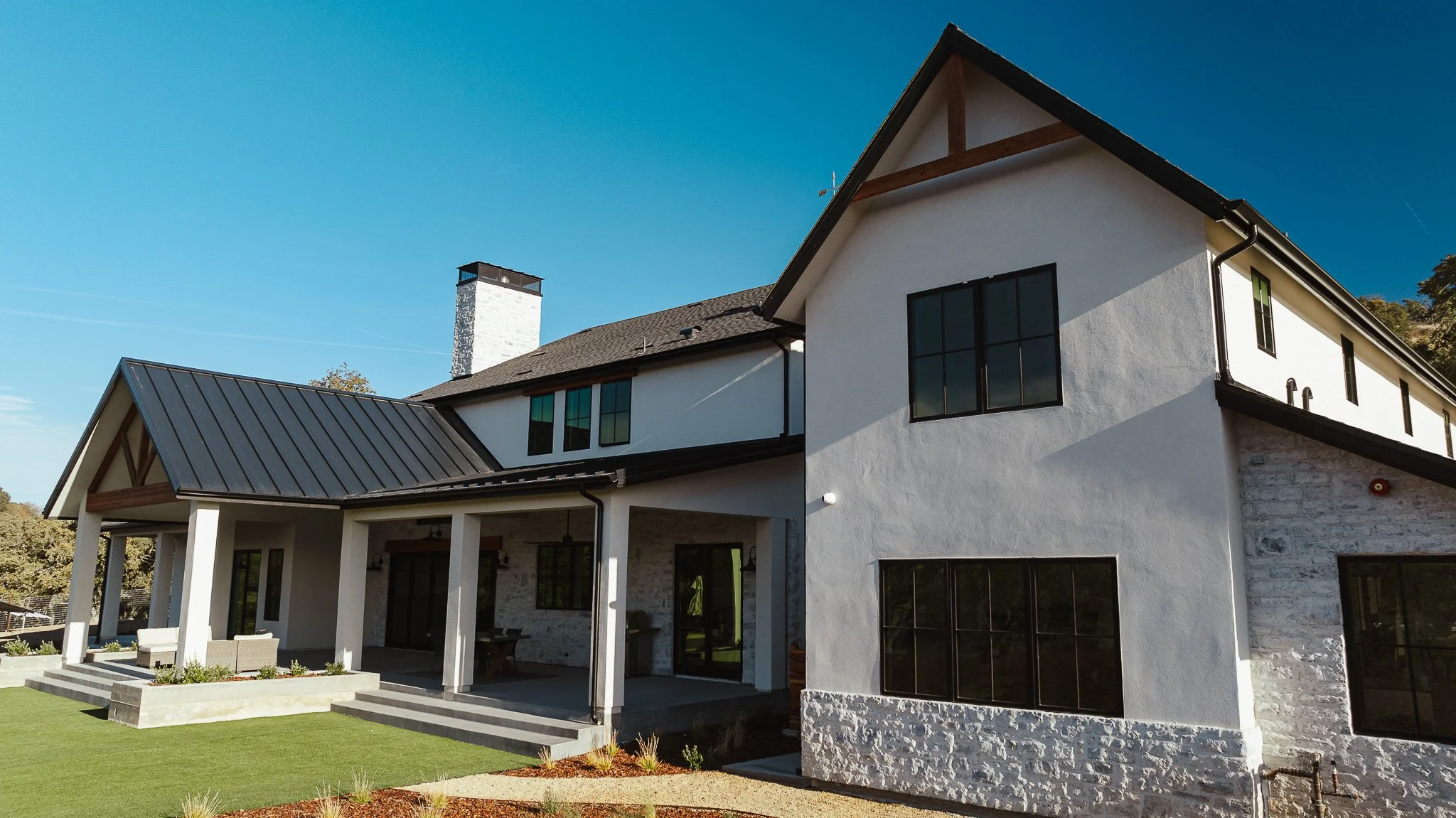2935 Bayview Dr.
Residence
Overview:
Ridgeview Residence is a 3,400 sq. ft. custom home designed and built by an independent designer on a steep, wooded lot. The modern, energy-efficient design features an open layout, extensive glazing, and seamless indoor-outdoor connections.
Technical Details:
Split-level layout with steel and engineered timber framing
Triple-glazed windows, rainscreen cladding, and passive solar design
Radiant floor heating, HRV system, and 9.2kW solar array
Smart home integration for HVAC, lighting, and security
Challenges & Solutions:
Sloped site: Used pier foundations and minimal grading
Limited sunlight: Clerestory spine and skylights added
Custom geometry: Required unique structural detailing and special permitting
Remote location: Addressed with staged deliveries and panelized construction
Result:
Delivered on time and near budget, Ridgeview Residence is a showcase of responsive, high-performance design in a complex natural setting.










